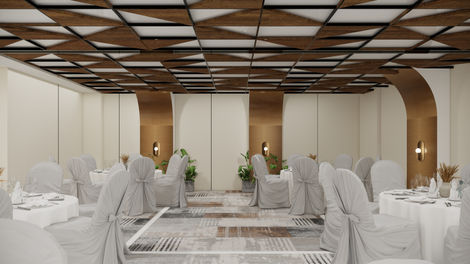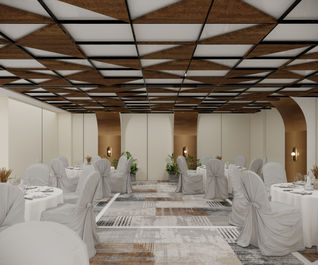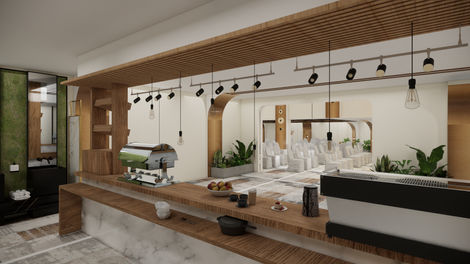



Flat Interiors, NCC Gardenia @ Gachibowli, Hyderabad.
Project Details
Project Name : Flat Interiors, NCC Gardenia.
Location: Gachibowli, Hyderabad.
Total floor Area: 4,800 sft
Client: Mr. Manideep
Status : Conceptual Stage
Project Description:
The banquet hall is an exquisite blend of elegance and functionality, set within a luxurious 5-star hotel. The central area boasts a stunning double-height ceiling, designed to enhance the sense of space and grandeur. This architectural feature allows natural light to filter in, creating a bright and inviting ambiance. The ceiling incorporates modern geometric lighting fixtures, offering a sophisticated and warm glow to the space.
At the heart of the design is a gold and white color palette, which brings a sense of opulence and refinement to the banquet hall. The gold accents are strategically used in the archways and wall décor, creating a visual harmony that complements the clean, minimalist white tones. The combination of these two colors enhances the luxurious appeal, making the space suitable for high-end events such as weddings, galas, and corporate gatherings.
Banquet & Dining Area
The extended banquet area, seamlessly connected to the main hall, serves as both a banquet and dining space. The continuity between these spaces ensures a smooth flow for guests during events. This area is adorned with sleek, modern furniture that enhances the overall sophistication of the environment. The subtle use of metallic tones and marble accents further contributes to the space's grandeur.
Buffet Area
Adjacent to the dining area is the buffet section, a sleek, functional zone defined by its clean lines and modern aesthetic. The buffet counters feature white marble surfaces with gold trims, aligning perfectly with the overall design language of the hall. The buffet area is designed with practicality in mind, offering ample space for serving a variety of dishes while maintaining a high-end look. Potted plants bring a touch of greenery, adding freshness to the space.
Main Entryway
Guests are welcomed into the banquet hall from the upper floor, where they descend into the banquet area. This elevated entry provides an impressive view of the hall and creates an immersive experience as they transition into the double-height space.
Unique Design Elements:
-
Gold Arches & Wall Accents: The walls are lined with bold, vertical arches in gold, accompanied by artistic, circular wall decorations that serve as focal points. These details add a modern, artistic flair to the otherwise minimalist space.
-
Sculptural Elements: The use of sculptural pieces, such as modern floor lamps and abstract wall art, introduces a sense of modern art and luxury, reflecting the high-end nature of the hotel.
This banquet hall is designed to cater to upscale events, offering a luxurious, yet functional environment that merges modern aesthetics with timeless elegance. The thoughtful use of gold and white tones, along with sleek furnishings and décor, ensures that this space will leave a lasting impression on all who visit.


















